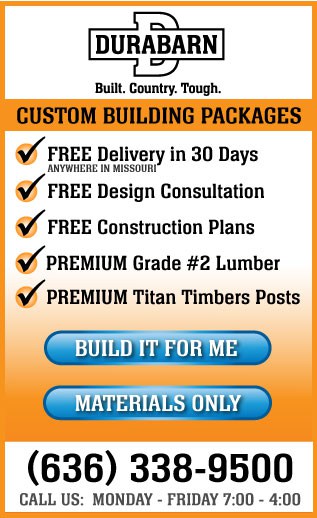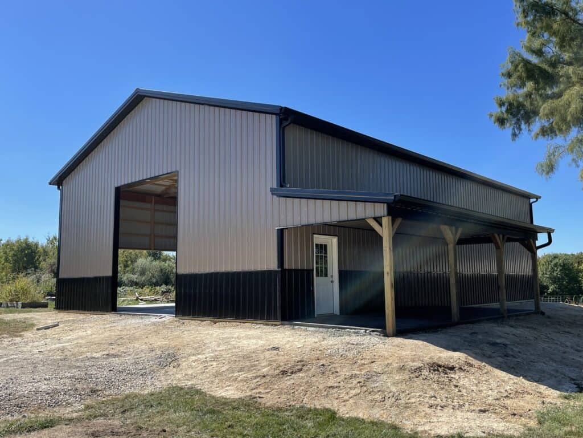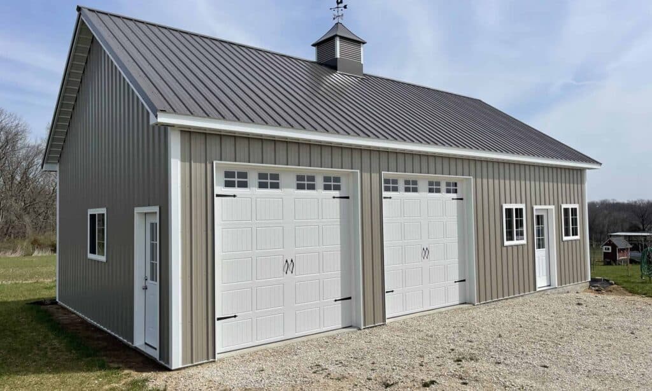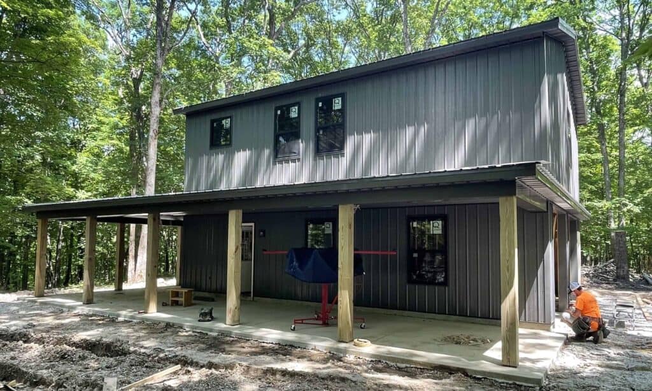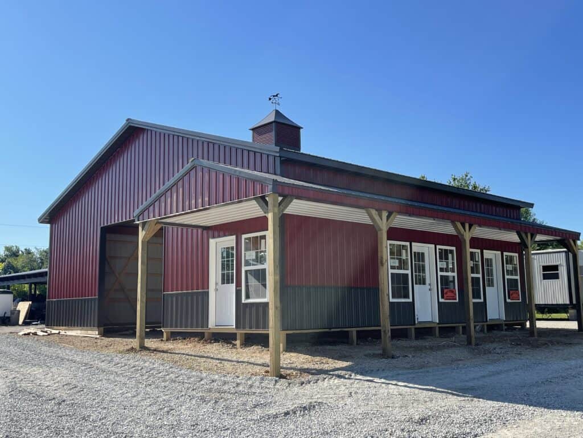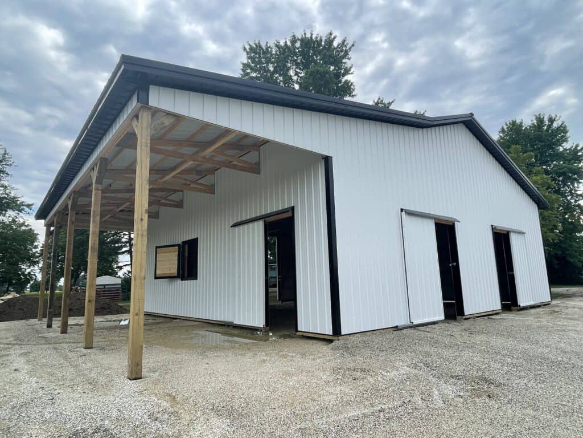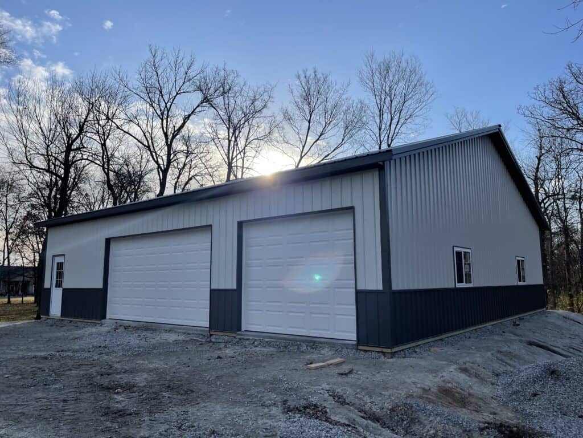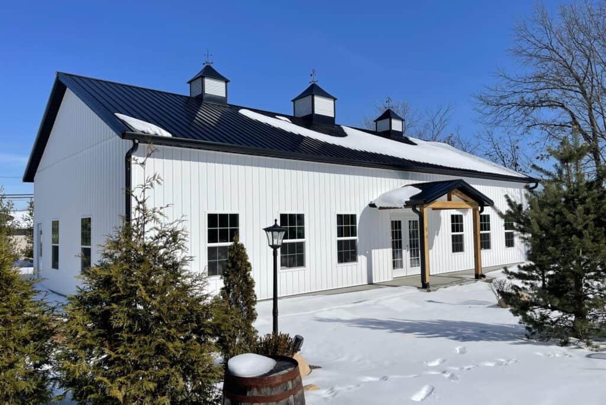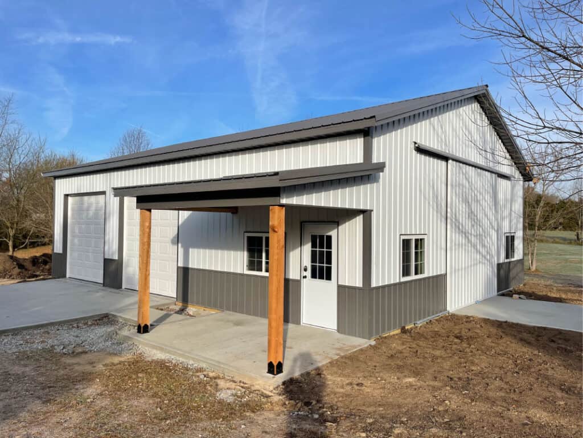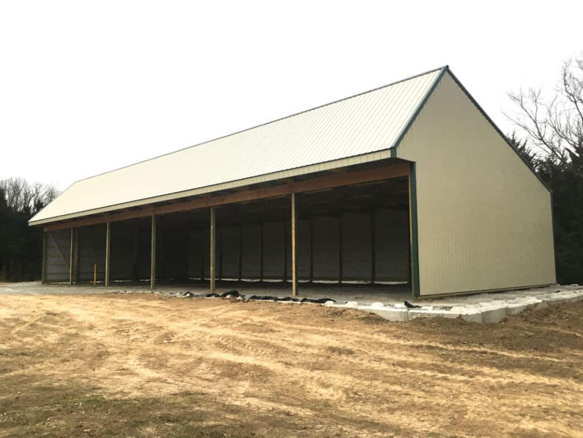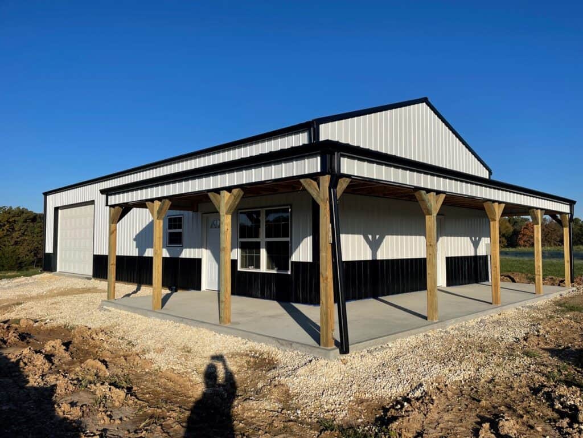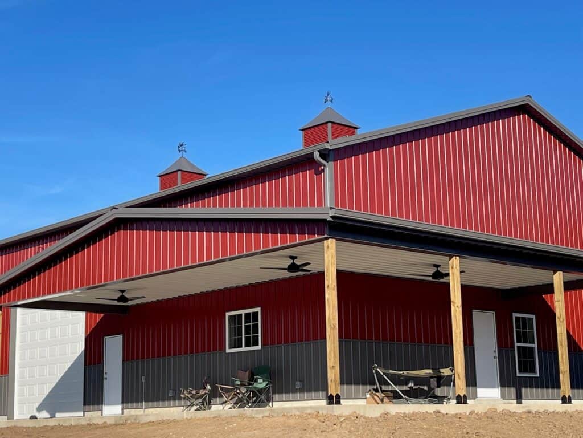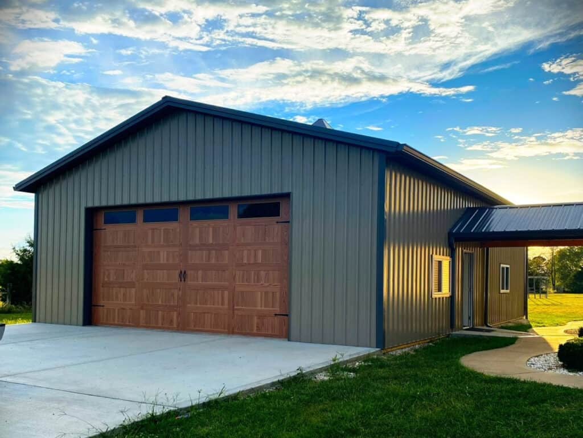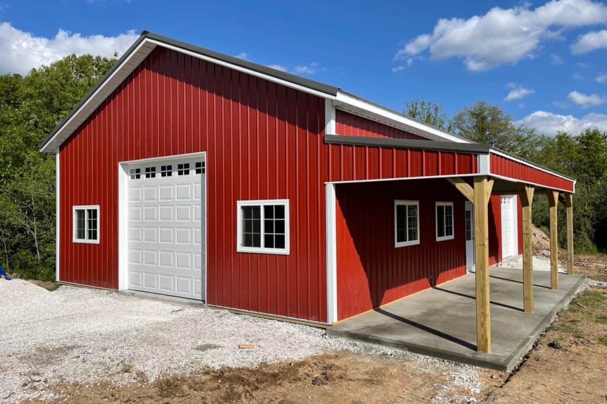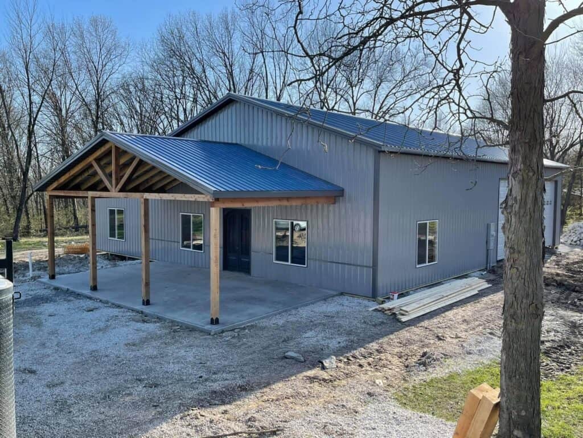
The foundation of your building is arguably the most important. Choosing the right foundation for your building depends on many factors…the use of the building, soil composition, future value and more. There are four main types of foundations that we work with. Each are described below.
Post In Ground

“Post In Ground” (PIG) foundations are the most common post frame foundations. We call them PIG foundations, because they were initially designed as a cheap and effective way of constructing farm buildings. This method is wildly popular today for residential outbuildings due to the significant cost savings as well as the strength of the building.
Post in Ground foundations are the least expensive and suitable for most pole barn uses, such as farms, storage, and outbuildings. Typically, an 18″ – 24″ hole is augered 4 feet deep. The post is simply set in the ground and concreted in. Different types of footings may be used to set the post on, including cookie blocks or poured concrete footings. Cookie blocks are a pre-formed concrete block that is 16″ wide and 4″ thick.
Post In Ground foundations are not recommended for buildings with finished living space.

Concrete Piers

Concrete piers are a great way to give your building a solid foundation and keep your posts out of the ground.
For most residential buildings, an 18″ – 24″ hole is augered in the ground 4 feet deep. The hole is then filled with a minimum 4000 psi concrete all the way to the top. Heavy duty steel brackets that hold the building posts are then either wet set in the concrete or anchored into the concrete after it cures. Concrete piers keep your building posts entirely out of the ground, eliminating the potential for rot due to soil contact.
Concrete Pier foundations are recommended for all post frame buildings.
Stem Wall (Frost Wall, Short Wall)

Stem wall foundations, also called short wall or frost wall, are highly recommended for any building with living space and are the best foundation type for any residential building. A stem wall foundation typically consists of a 24″ wide x 8″ thick footing and a 8″ x 36″ concrete wall on top of the footing. The building is then constructed on top of the wall.
Stem wall foundations are recommended for all buildings with finished living space. This foundation type helps keep the ground under the building from freezing and causing frost heave…a condition in which the concrete slab is pushed up due to expanding soil beneath it.
Post framing is rarely done on top of a stem wall. Once the foundation is poured, it makes more sense to build a standard 2×6 stud wall on top.
Basements
Basement foundations are just a taller version of the stem wall. They also consist of a concrete footing with a wall on top. The height of the wall is the difference between a basement and a stem wall.


