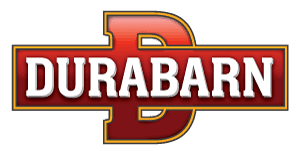CUSTOM BUILDING PLANS
Building plans, floor plans and more for your new home, barndominium or pole barn!
ENGINEER SIGNED & SEALED
Licensed Structural Engineer signed and sealed building plans for your project.
360 VIEW HOME DESIGN
We can design your home in 3D so you get to see it and “walk through” before building.
BUILT. COUNTRY. TOUGH
Great Buildings Begin with a Great Plan
We work with the best designers in the industry to bring your custom home to life. Construction plans for homes, barndominiums, shouses, pole barns and more. Our custom services mean you get exactly what you want, not some off-the-shelf kit building. Our services include printed construction plans, 3D Design, 360 views and Engineering.

Call Us – (636) 338-9500
Full Custom Design Services
BARNS: Every client receives a sketch of their new barn at no cost, along with our estimate. In case of interior finish or desired features, we can take things to the next level using our 3D design capabilities. This allows you to explore your new barn as if you were there.
HOMES: Our design team will meet and exceed your expectations. We produce construction plans as well as 3D renderings of your new home or barn. 360 viewing is also available that allows you to explore your new home as if you were there. We find these services help our Clients make great decisions.

Our Designs
Just a few designs we’ve helped our Client’s with…











